





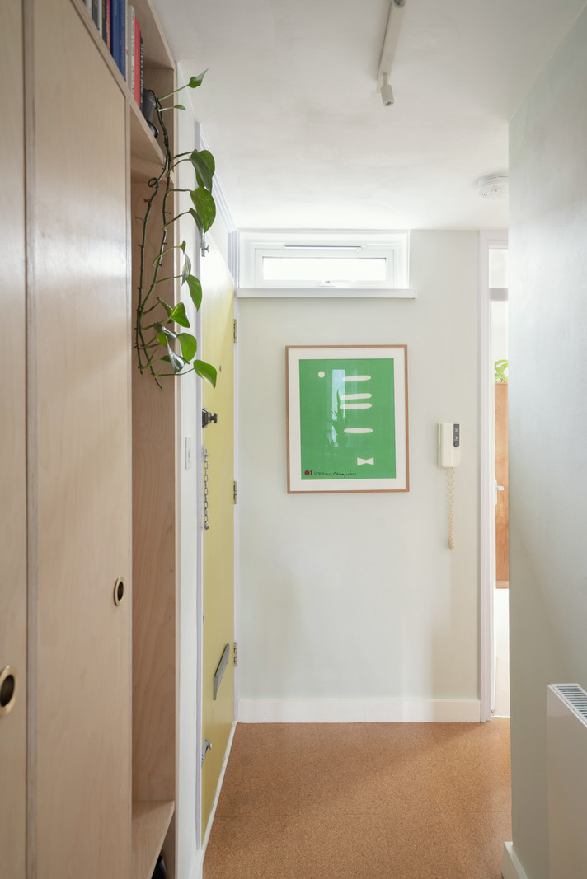


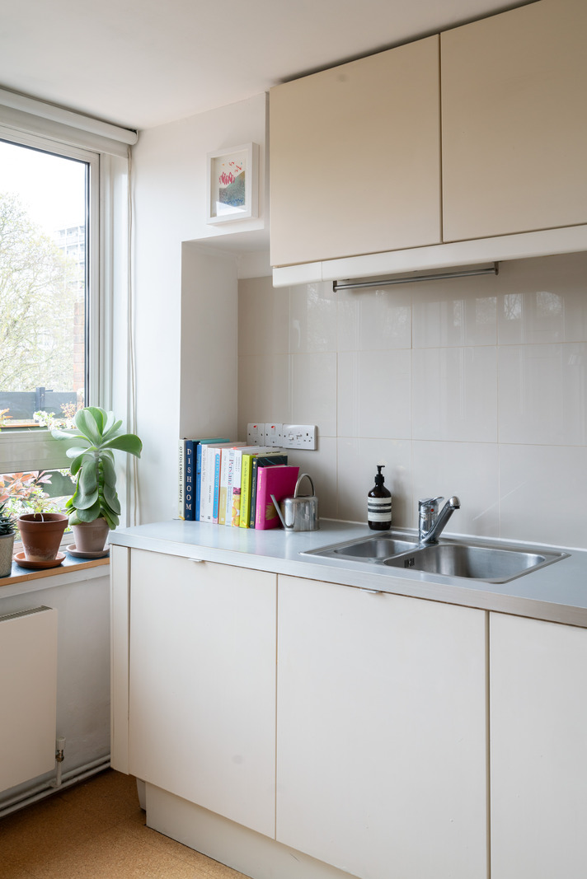

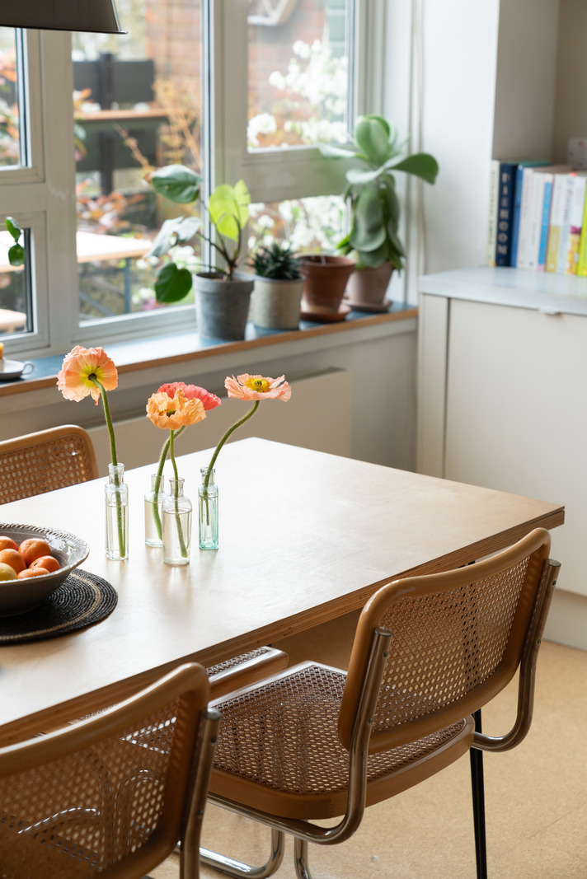


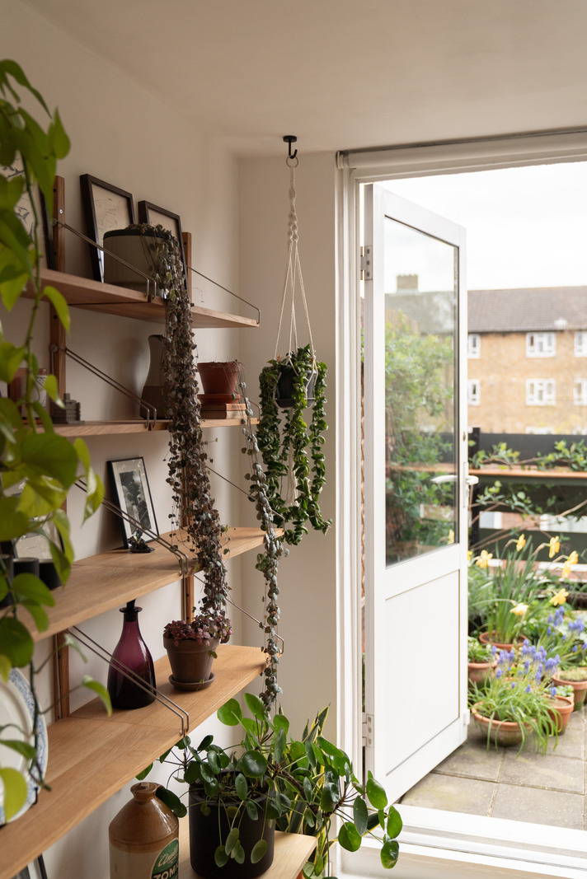


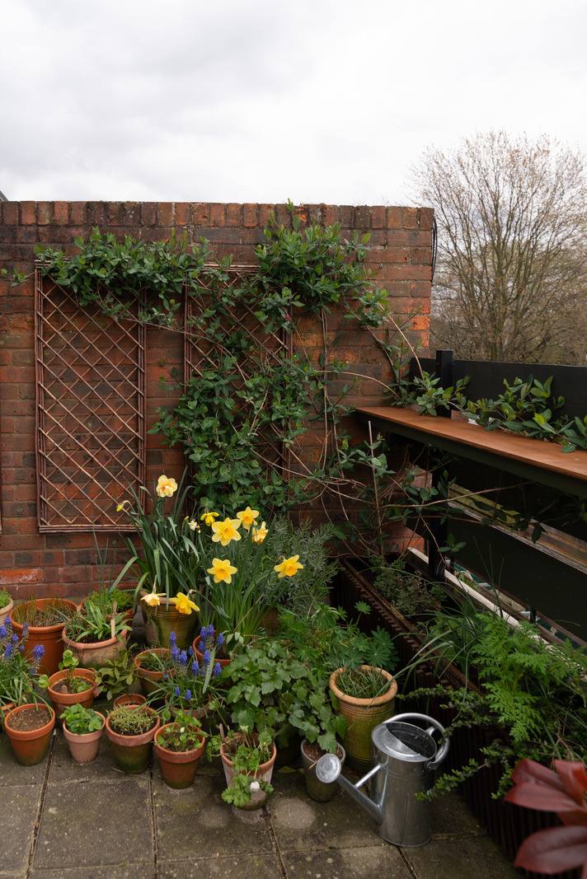

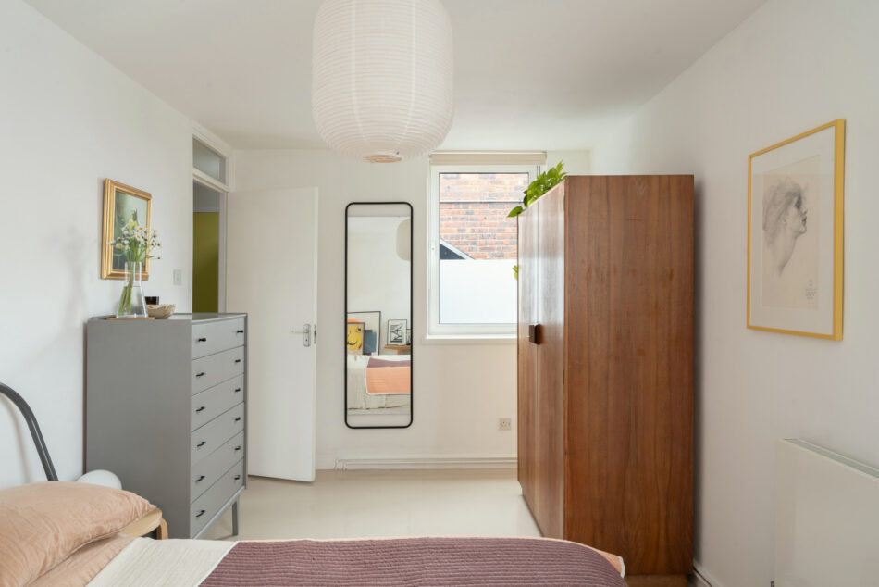



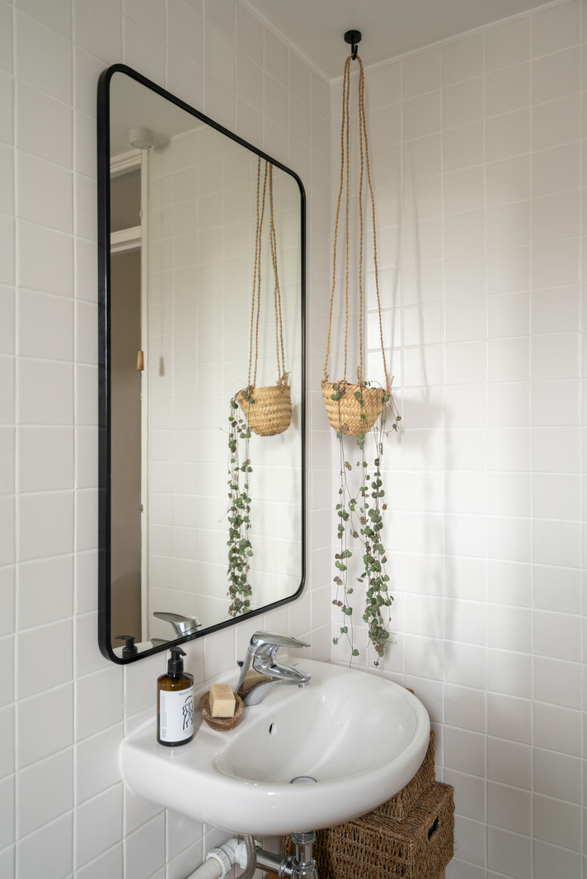



Elam Close II
London SE5
Architect: Sir Roger Walters
Register for similar homes“A cleverly conceived plan that makes for bright, versatile living”
This light-filled one-bedroom apartment lies on the top floor of a block between Camberwell and Brixton, built in the 1970s to a design by celebrated post-war architect Sir Roger Walters. Extending to almost 550 sq ft, this spacious flat has been thoughtfully renovated using a palette of materials that enhance its minimal, clean lines. Outside is a large south-facing terrace with leafy views.
The Architect
Sir Roger Walters (1917-2010) established his reputation with his work on several major post-war building projects in London, including the Thames Barrier and the redevelopment of Covent Garden. He was also involved in numerous housing developments such as the Palace Road Estate in Tulse Hill, south London, and Brentford Dock Marina; he is also lauded for pioneering the use of public consultation in architecture. During his time as Chief Architect of the Greater London Council, he developed a more pared-back style in contrast to the 1970s trend for high-rise building solutions. For more information, see the History section.
The Tour
Entry is through secure gated access and up a flight of stairs that lead to the apartment’s front door. This opens into a wide hallway, which paves the way to a spacious open-plan living area and kitchen. Large sliding doors allow for the division of the two spaces; however, the doors can be opened fully to create a wonderfully bright, lateral space. A wall of glazing overlooks the terrace, illuminating the minimal white-painted walls and cork floors. The kitchen contains a neutral palette of materials with white cabinetry, a grey melamine countertop with a steel trim, and an off-white tiled splashback.
Another floor-to-ceiling sliding door separates the living space from the bedroom, which is also delineated by a change in flooring to painted concrete. When the room divider is open, the apartment is dual aspect, allowing light to flood in throughout the day. A second door leads from the bedroom back into the entrance hallway, creating a wonderful sense of flow. Here, there is a length of bespoke ply-fitted cabinetry and a bathroom. Again decorated with a neutral palette, the bathroom is lined with square tiles – the floor with black grouting and the walls with white tiles. Plywood surrounds the bath.
Outdoor Space
The large and calming south-facing terrace has plenty of room for an outdoor dining table surrounded by potted plants. Raised up on the top floor, it is incredibly private and a real suntrap.
The Area
Elam Close is in a fantastic position, nestled between Brixton and Camberwell and surrounded by a variety of brilliant cafés and restaurants. Local to the apartment is the lovely Four Boroughs coffee shop, the San Mei art gallery and the Loughborough Works project, which is a farm, textile hub and co-working space. There is also a friendly local bike shop, Harbour Cyclesand an excellent pub, The Sun, both of which are within a few minutes walk.
The South London Gallery is a short walk away, as are Camberwell’s much-loved cafes and restaurants such as Theo’s Pizzeria, Lumberjack Cafe and the Stormbird pub. The Tate Britain and the Southbank are both a 15-minute cycle from the apartment. There are also many green spaces nearby; at the end of the road is the Victorian Grade II-listed Myatt’s Fields Park, which has two bandstands, a beehive centre and tennis courts, while Ruskin Park is slightly further afield.
The apartment is a 12-minute walk from Brixton Underground Station (Victoria Line), five minutes from Loughborough Junction Station (Thameslink services to Blackfriars and St Pancras) and 12 minutes from stations in Camberwell and Denmark Hill, for Overground services to east London. The area is well-served by bus routes too.
Tenure: Leasehold
Lease Length: Approx 174 years remaining
Service Charge (including ground rent): Approx. £912 per annum
Council Tax Band: B
Please note that this property is owned by a previous employee of The Modern House Ltd.
Please note that all areas, measurements and distances given in these particulars are approximate and rounded. The text, photographs and floor plans are for general guidance only. The Modern House has not tested any services, appliances or specific fittings — prospective purchasers are advised to inspect the property themselves. All fixtures, fittings and furniture not specifically itemised within these particulars are deemed removable by the vendor.




History
Sir Roger Walters was an esteemed post-war architect, well-known for placing the relationship between the public and the built environment at the forefront of his designs. Born in Hertfordshire and educated in Sudbury, Walters went on to study at the Architectural Association (1933-35) and the Liverpool School of Architecture (1937-39). After working as an engineer in the Second World War, he directed projects on behalf of the Ministry of Public Building and Works, before being appointed architect to the Greater London Council. Over the course of his career, he was responsible for driving many major public projects, such as the redevelopment of Covent Garden and the Thames Barrier.



